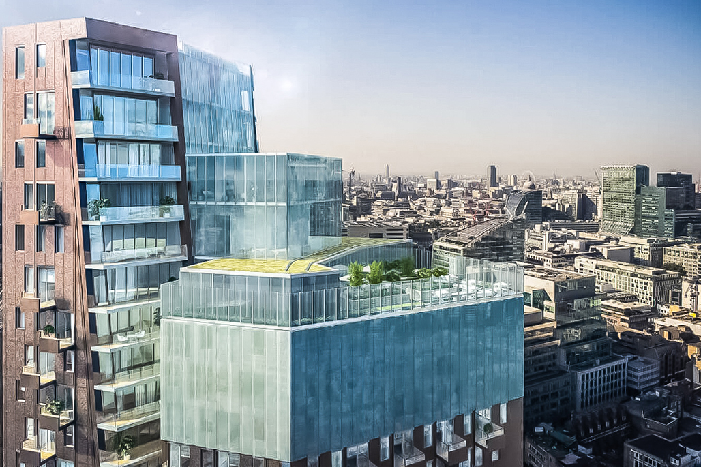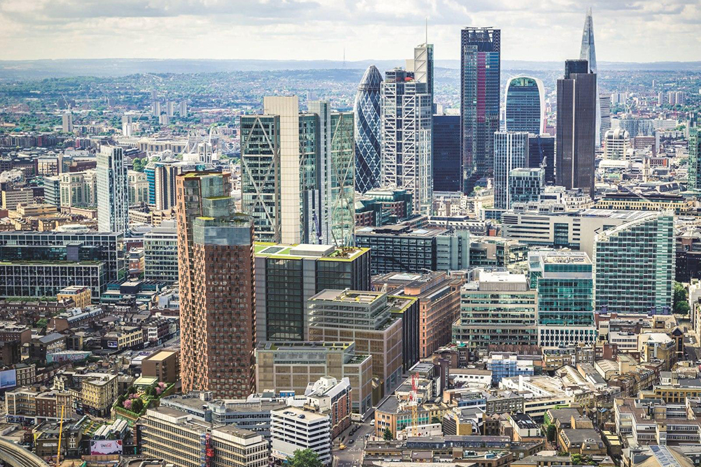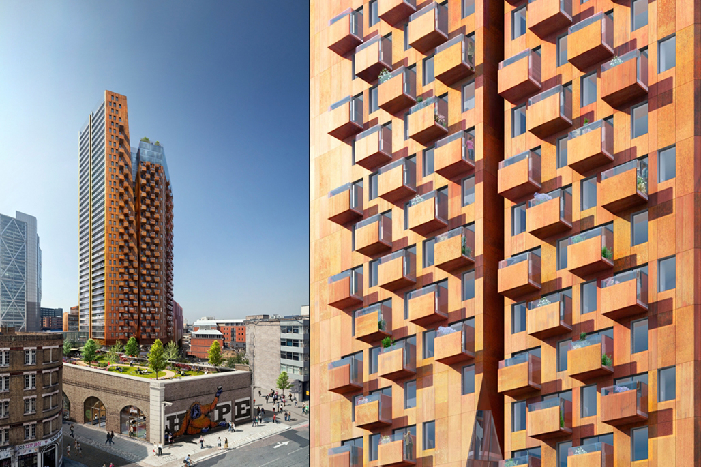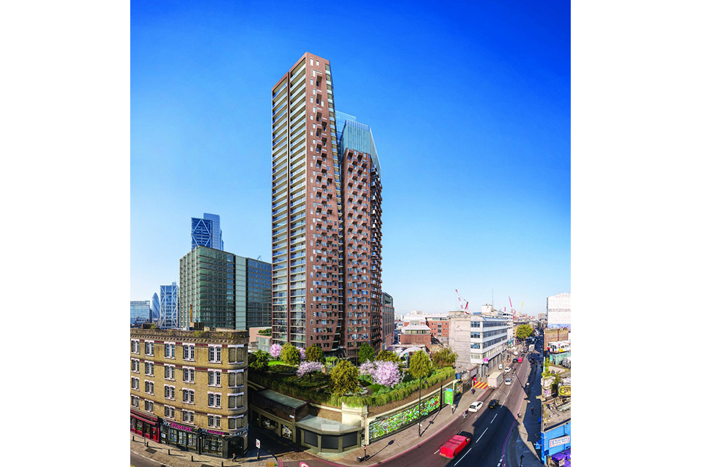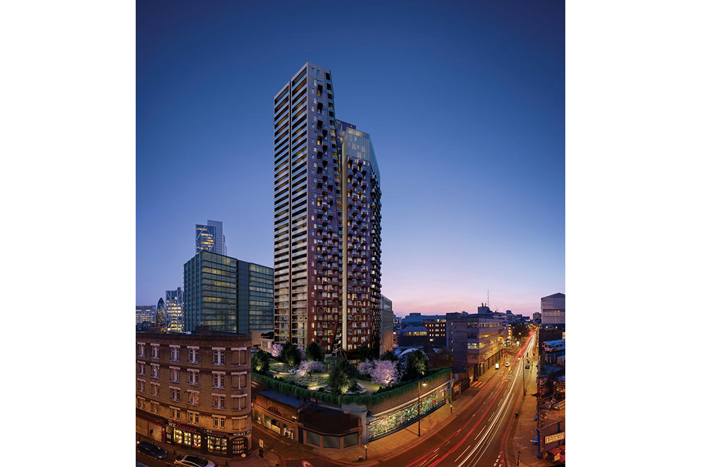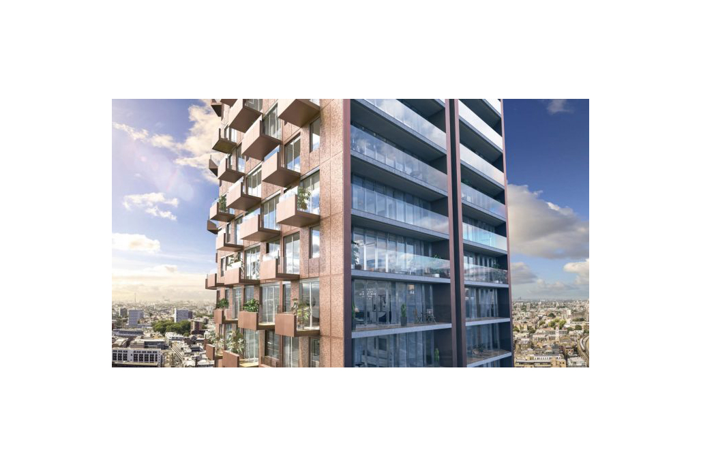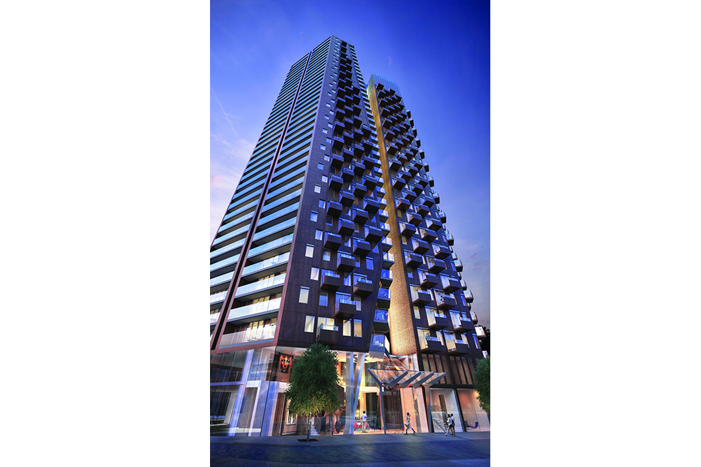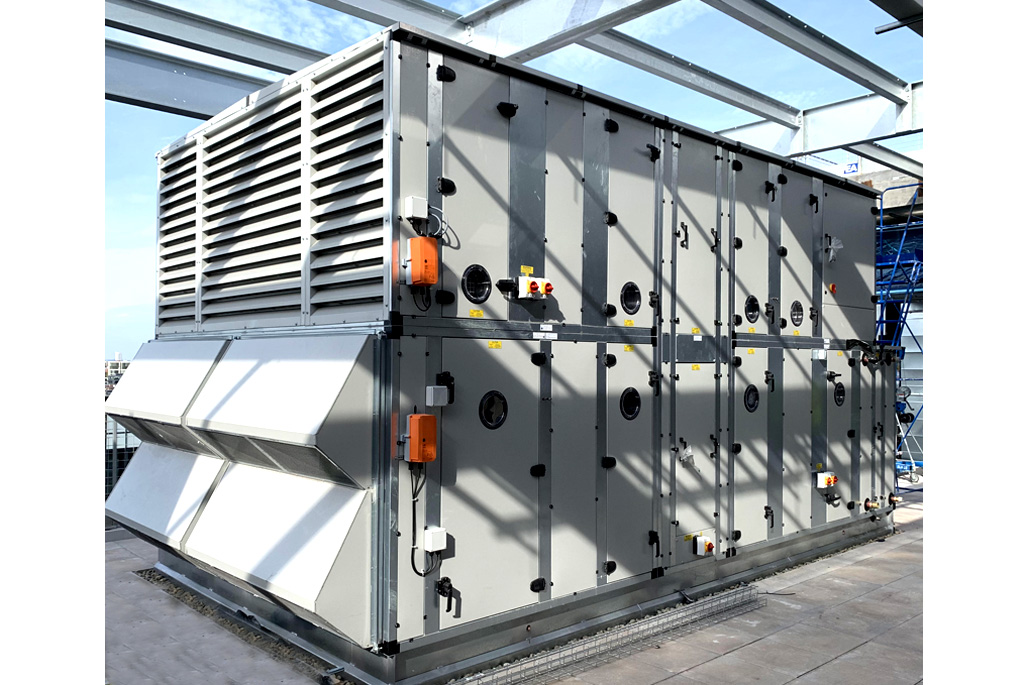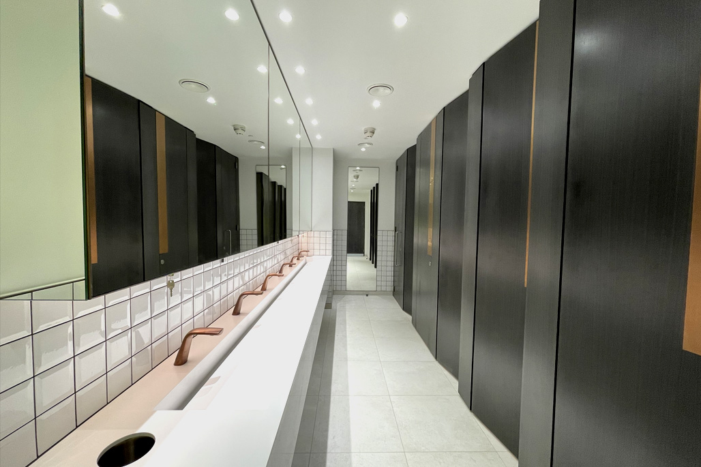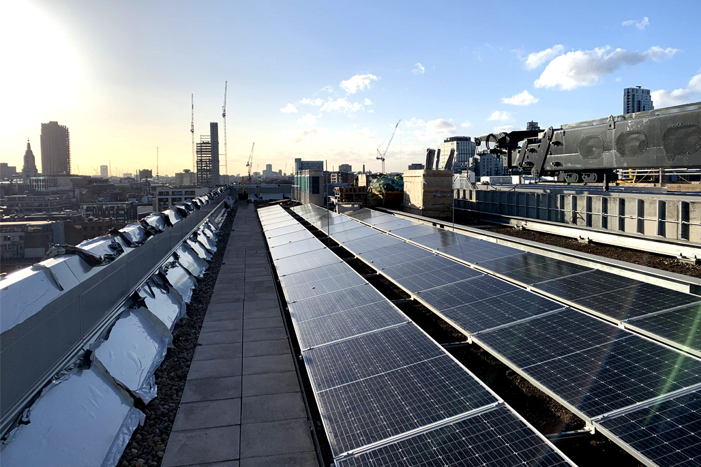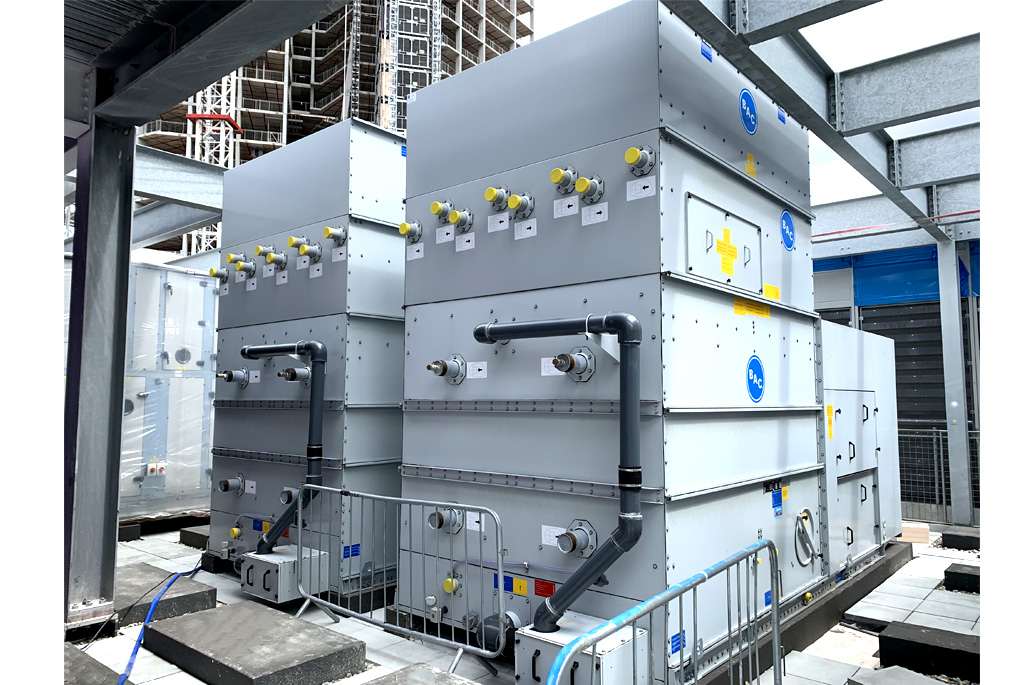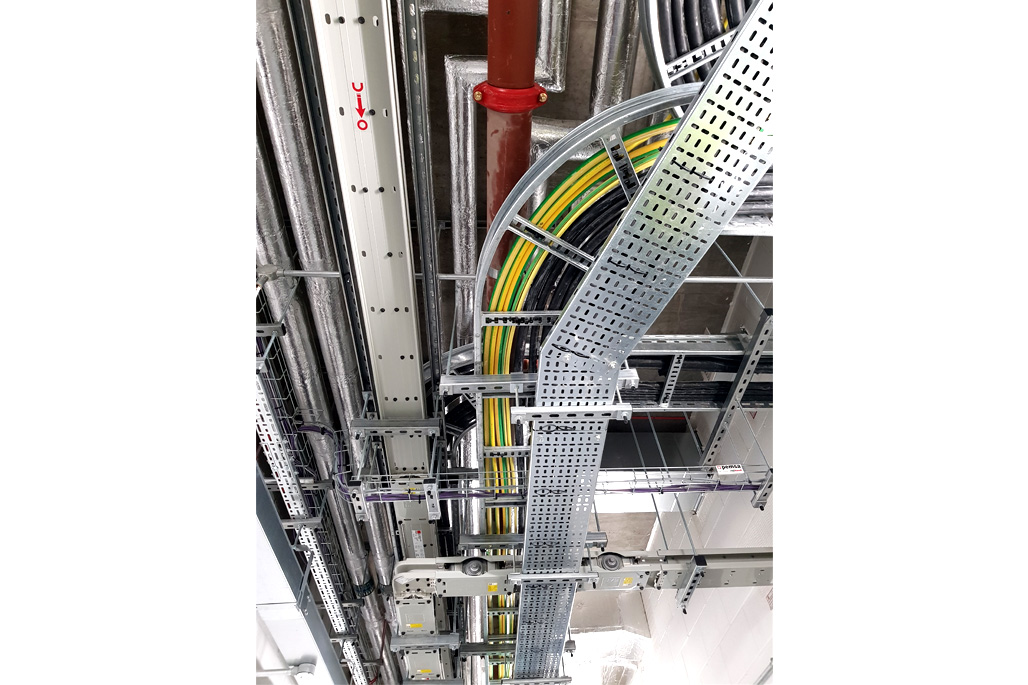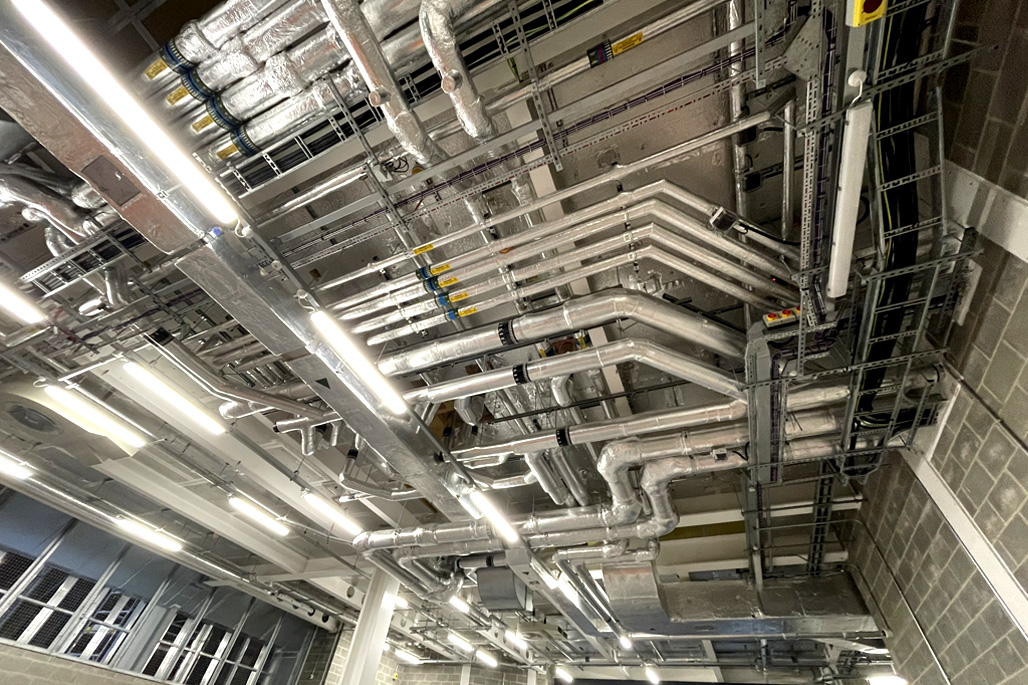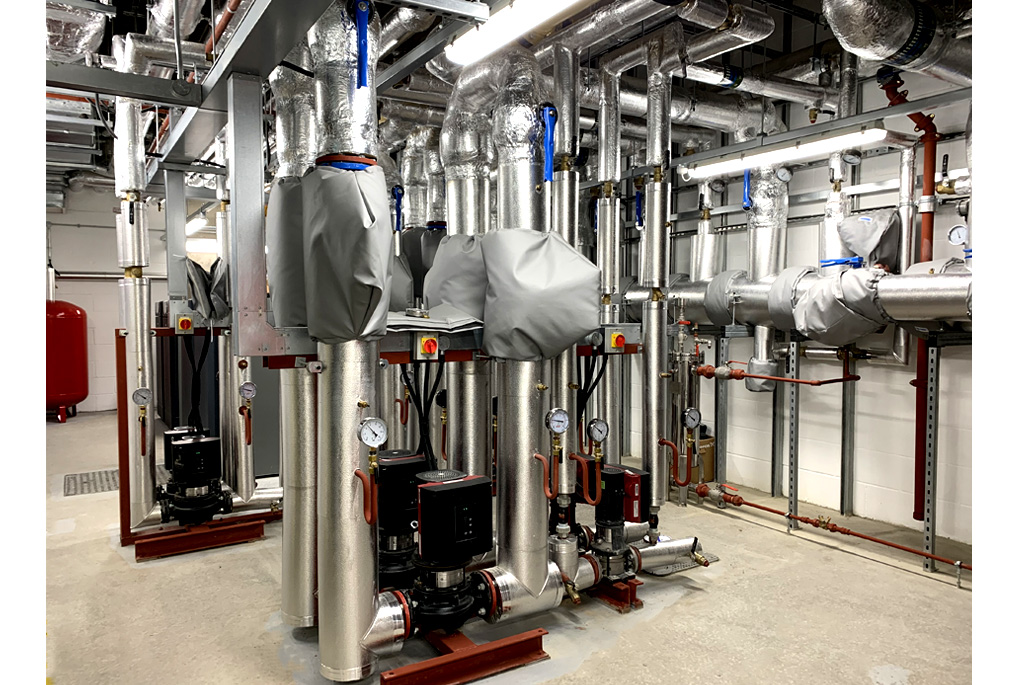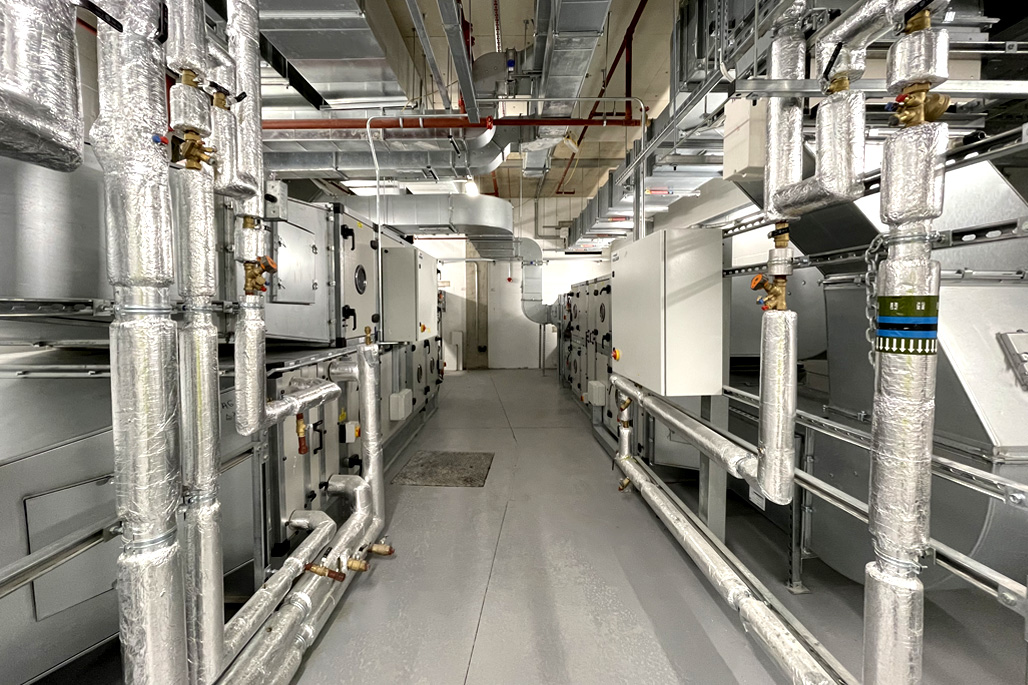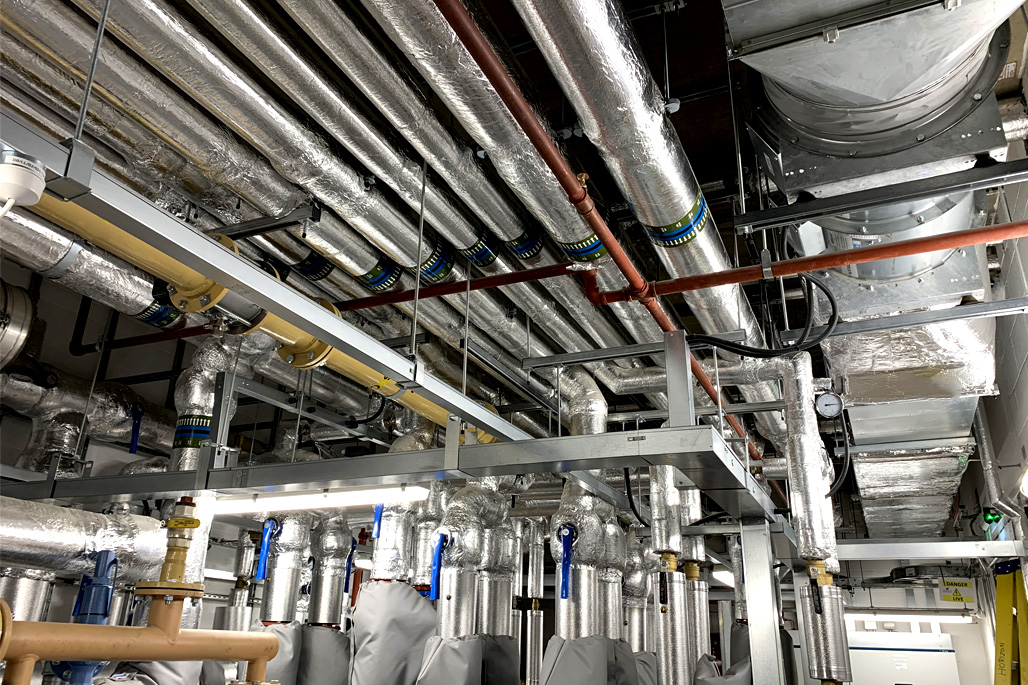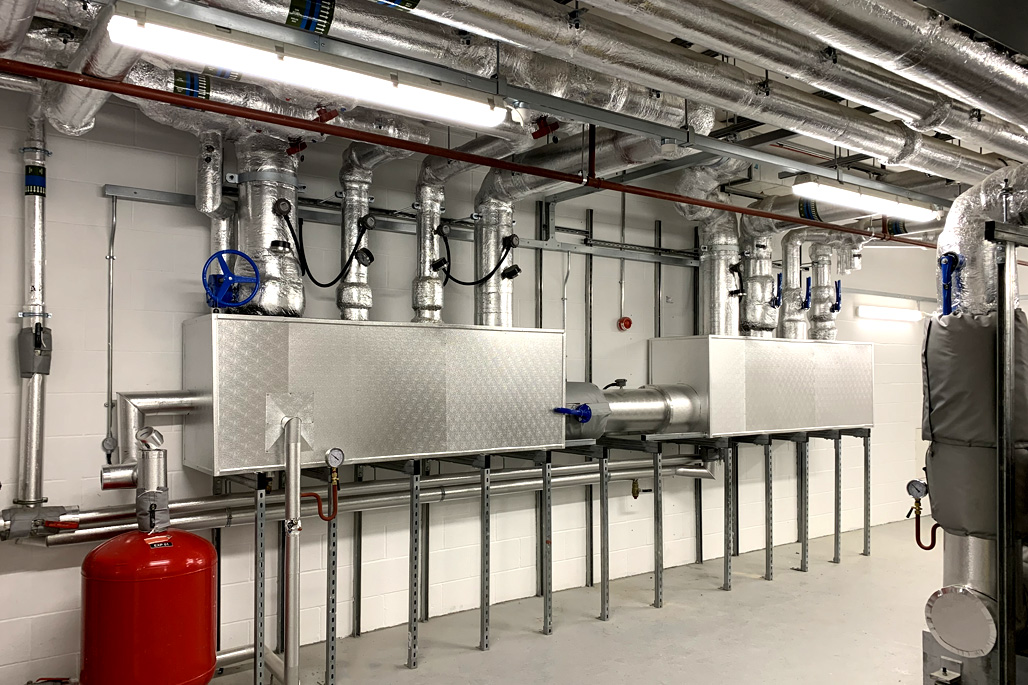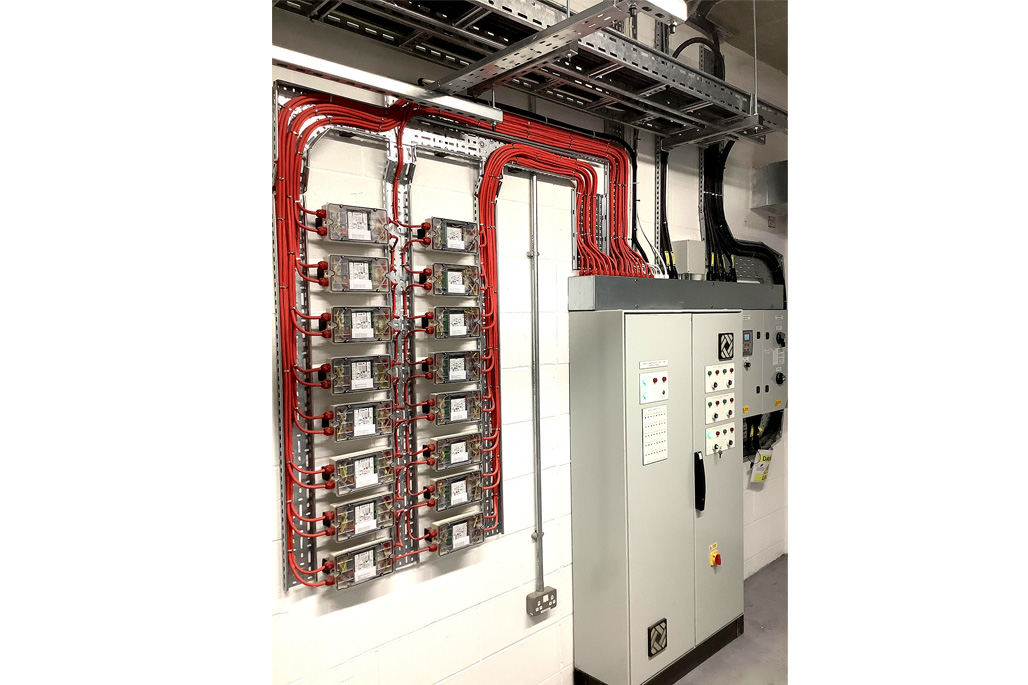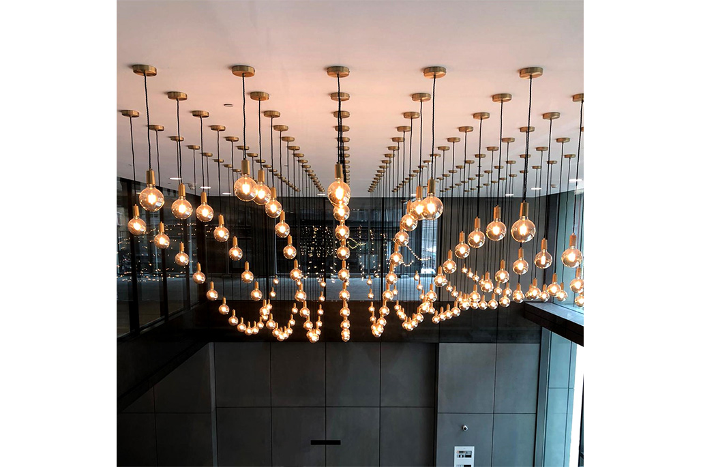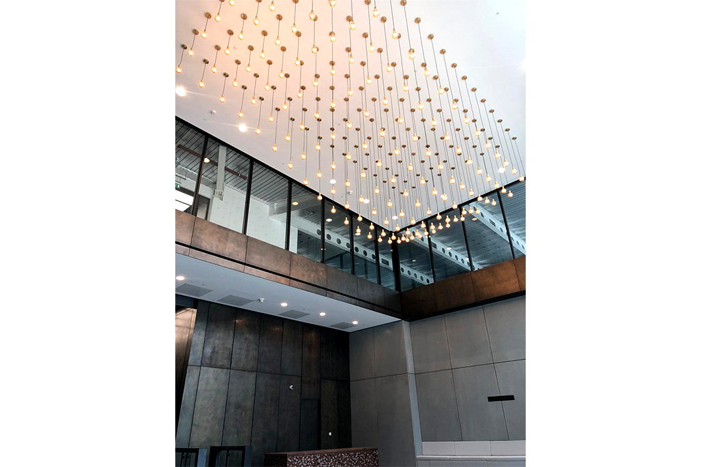The Stage
About this project
The Stage project is a 37-storey tower development located in the trendy district of Shoreditch. Showcasing new and historical buildings, it is built on the site of Shakespeare’s former Curtain Theatre. This mixed-use development covers a total area of 675,000 square feet providing office space, commercial space and avant-garde style and functionality homes for private sale.
Cilantro Engineering are appointed to work as part of a collaborative team with our Client O’Shea to deliver MEP Installations at The Stage. Our installations include:
- LTHW, CHW, BCWS installations
- Cooling towers
- Heating Plantroom
- CHW Plantroom
- BCWS Plantroom
- LV Switch Rooms
- Life Safety System Plantroom
- Wet Riser Installation
- Sprinkler Installations
- Busbar Installations
- MCWS
- CRAC Units
With each element of space connected by 1.1 acres of public piazzas and located within walking distance of the High Street and Liverpool Street, The Stage offers more than just a place to live but a place to create and communicate. We look forward to servicing this creative district to inspire its workers, visitors and residents.
For more information about this project visit the main contractor's website.

